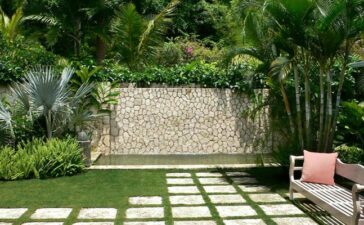Dundee Hills are famous for their rolling grasslands. The winery situated there is placed on a knoll with a beautiful panoramic view of the valley in front of it. While developing the project, the architect was inspired by the geometric rows of vines, each of them following the curves of Earth making a dynamic and lively picture of the landscape. Before making the construction there was a need of some preparations like marking the land, reshaping nearby gardens and terraces so that the plot could be suitable for construction works.
As you can see, the building is entirely made of solid mass sliced wood. The total plot of the property is 6 000 square foot and the purpose – obvious, a wine tasting house. It is a building that, by the architect’s explanation, catches the space as it passes through and captivates the dynamics of real life emotions.
Another inspirational note for the architect turned out to be the early architectural lines of agricultural buildings in Oregon. It was the materials used for the construction that somehow visually succeeded in connecting the building and the land. Hemlock, fir and cedar did this consequence in perception once one stands in front of the construction. And here you will find the floors, walls and ceilings covered with rough-hewn cedar.
The sights is organized following a terrace structure that fits naturally at Dundee Hills which is a premium wine growing location in the US. As a result we find well formed gardens, parking areas and outdoors spaces perfect for a wine tasting room.
When we are talking about disposition of rooms and functional areas we should outline that there are Main Tasting Room, Library, Kitchen, Cellar Lounge, Porch, Terrace and Secret Garden. Before you enter the building you will find a beautiful landscaped path that leads to the main entrance. While passing across the porch one can feel the visual impact with a cedar-clad foyer. A fantastic intimate place of interest is the Library where one can dive into the depths of tasting experience.
Being in the foyer and turning left, guest are able to find the Main Tasting Room. As in the other parts of the place, the interior is created with a lot of cedar strips that set all the needed circumstances of a warm and hearted atmosphere. Well, wine tasting is one of the most pleasant activities that require tranquility in the air and devotion to the moment.
A hallway connects the other areas with the Kitchen which is a perfect place for cooking demonstrations. It can accommodate up to 12 people. There is another one separate kitchen purposed for catering services. Now back to the Kitchen which opens to the front Porch where all the visitors are can enjoy wonderful memorable wine tasting and dining experiences.
There is a stair straight opposite the Kitchen that leads to a level below the main one. There is a private space for honored Wine Club members where private event are often organized.
Having a look at the Cellar Lounge we find a functional area that opens to an outdoor Secret Garden. There was is clever architectural separation of the garden from the other outdoor spaces using walls of board-formed concrete. For those who love being in the very process of making vine, they can enjoy one unforgettable experience following the exterior stair that connects the Main Room with the Outdoor terrace which, on its turn, leads to a grassy area behind the construction and then straight to the vineyards. It is a journey that is worth it!





